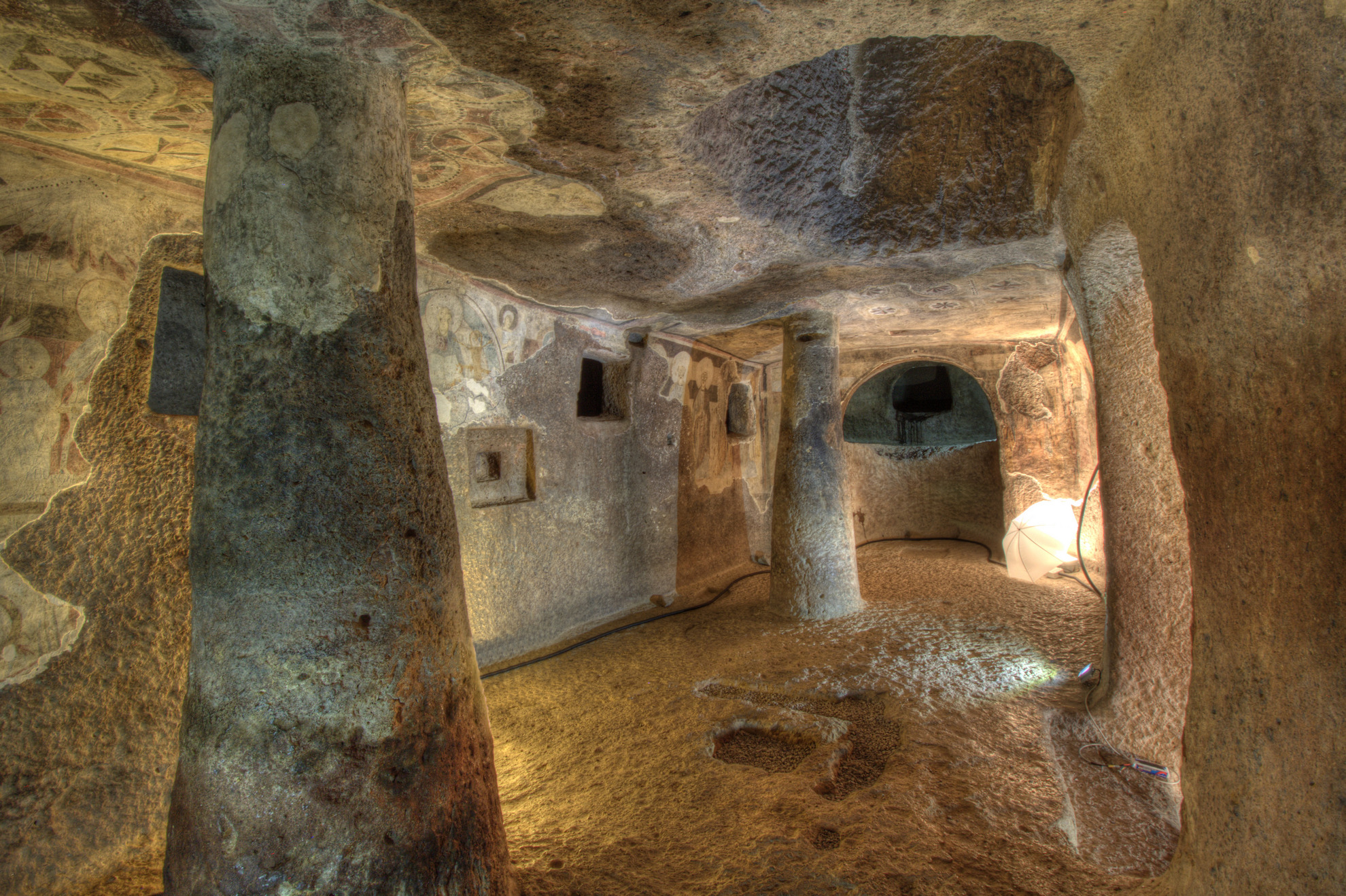Domus De Janas Of The Necropolis Of Sant'Andrea Priu 0 Commentaires

About ten kilometres from Sassari, in the municipality of Bonorva, we find the Necropolis of Sant'Andrea Priu, an archaeological site located on the southern side of the Santa Lucia valley, which is the largest Domus de Janas system on the island.
The Necropolis of Sant'Andrea Priu, 120 km and two hours by car from the Gabbiano Azzurro Hotel & Suites, dates back to the Final Neolithic (3500-2900 BC) in the Ozieri culture, but over the centuries up to the mediaeval era was submitted to a continuous reuse and partial structural modifications of some underground rooms, the hypogea. It is among the candidacy for the UNESCO World Heritage List for 2025, "Art and architecture in the Prehistory of Sardinia. Le Domus de Janas”.
Among the Domus de Janas forming the necropolis, three of them, the Chief’s Tomb, the Circular Hut Tomb and the Chamber Tomb, are particularly important for their magnificence and excellent conservation.
The Chief’s Tomb is the most representative one with its 18 rooms and an extension of approximately 250 m². In the Early Christian era it became a church. In the Roman and then Byzantine periods it was a rocky church using the three large rooms with imposing columns. The first, from which you enter the site, served as Narcete (that is, it accepted the non-baptized), the second was for the baptised who could attend the functions, while the third represented the presbytery, reserved for the priests.
It was plastered and frescoed several times at various points. The oldest frescoes are dating back to the 4th - 5th century. A.D. They are frescoes from the Byzantine era, episodes taken from the Gospel of Jesus’ life. In the centre of a wall, Christ on the throne, surrounded by the four evangelists, raises his hand in blessing. The ceiling is entirely decorated with lozenges, converging arrows, bird figures, and cruciform signs. This site was one of the first churches in the time of Christian persecution and built in a pre-existing pagan site. In 1313 it was reconsecrated by the bishop of Sorres as Sant'Andrea’s Church.
The access to the Circular Hut Tomb is approximately 9 metres high because a partial collapse of the rock face destroyed the original entrance. It belongs to the Pre Nuragic Age, around the 4th millennium - 3rd millennium BC. Numerous hollows are dug into the floor of the atrium and the circular chamber, used in rituals to honour the deceased.
In the Chamber Tomb, the 1969 restorations brought to light mediaeval inscriptions and early Christian frescoes from two different periods, with a female figure, garlands and birds. The ceiling, just beyond the entrance, was pierced, creating a light point, a rectangle measuring 2.50 by 3 m, which passes through a rock thickness of about 5 metres, opening at the ground level. The three masonic pillars at the edges of the skylight suggest the existence that at the time there was a wooden structure that prevented rain and snow from entering the church.
The Necropolis of Sant'Andrea Priu is in the Logudoro region meaning “Golden Place”, an amazing region. It is a territory where you can savour archaeological and artistic wonders in a nature that in its silence tells of cultures and populations, which are myth over millennia and history over the centuries.
--Written by Daniela Toti
Share your opinion with us!